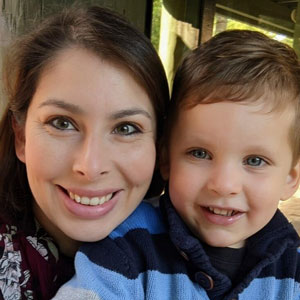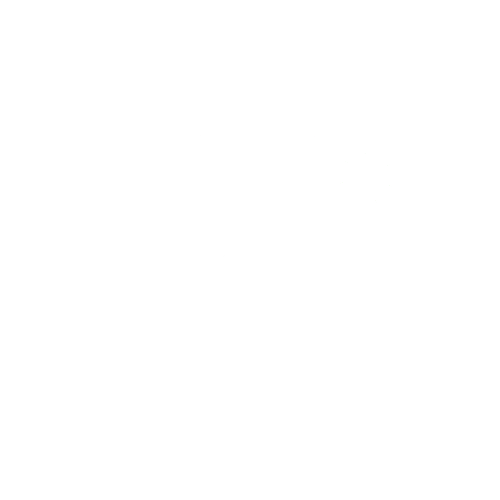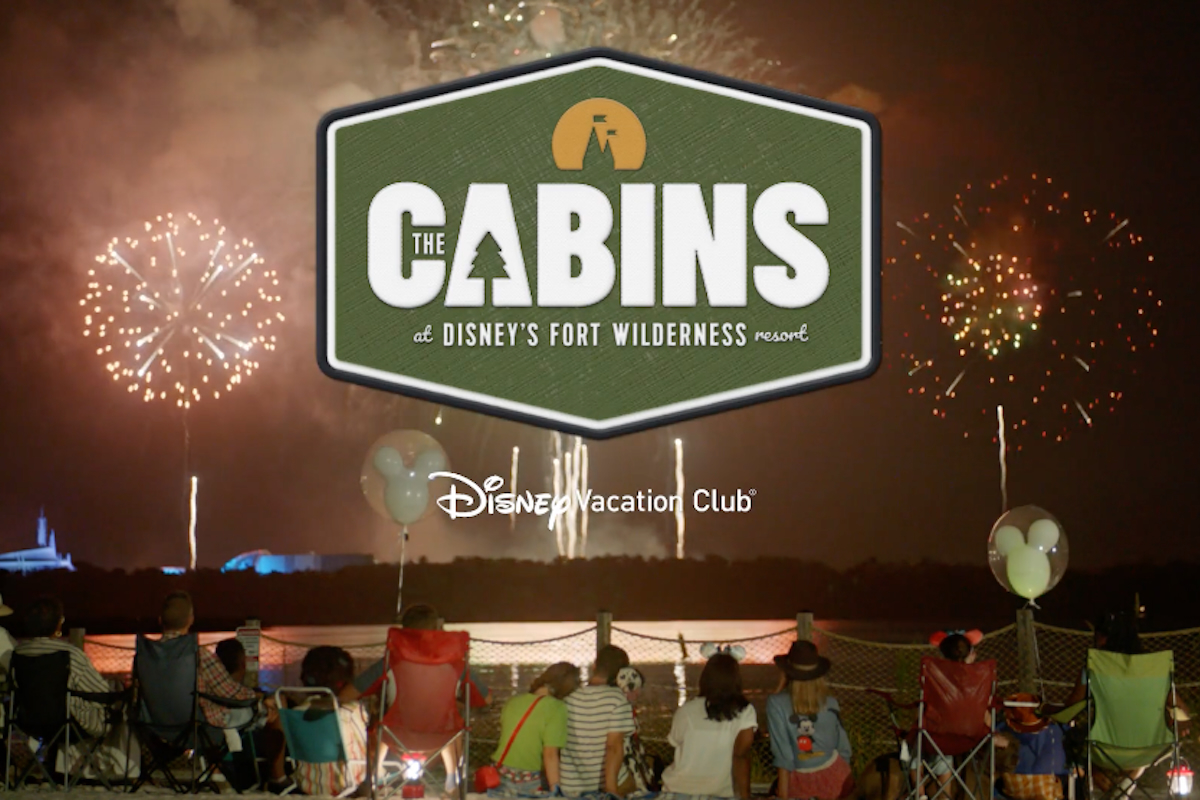The much-anticipated Cabins at Disney’s Ft. Wilderness Resort are slated to welcome guests by the summer of 2024. Recently, there’s been a flurry of news coming from recently released documents from Disney Vacation Development regarding the upcoming Fort Wilderness Cabins, including a sneak peek at how many DVC points the cabins could cost.
Now, the unveiling of the cabin’s floor-plan has sparked excitement among existing and prospective Disney Vacation Club (DVC) members, and this article aims to provide an in-depth look at the interior layout, dimensions, and features of the cabins. Let’s take a look!
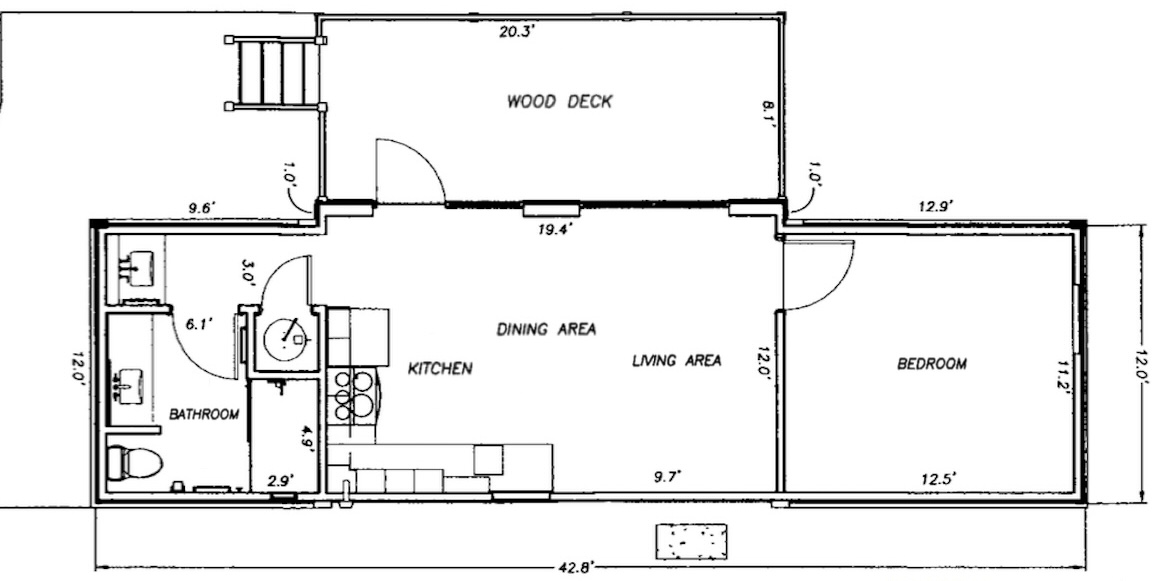
Fort Wilderness Cabins Floor Plan
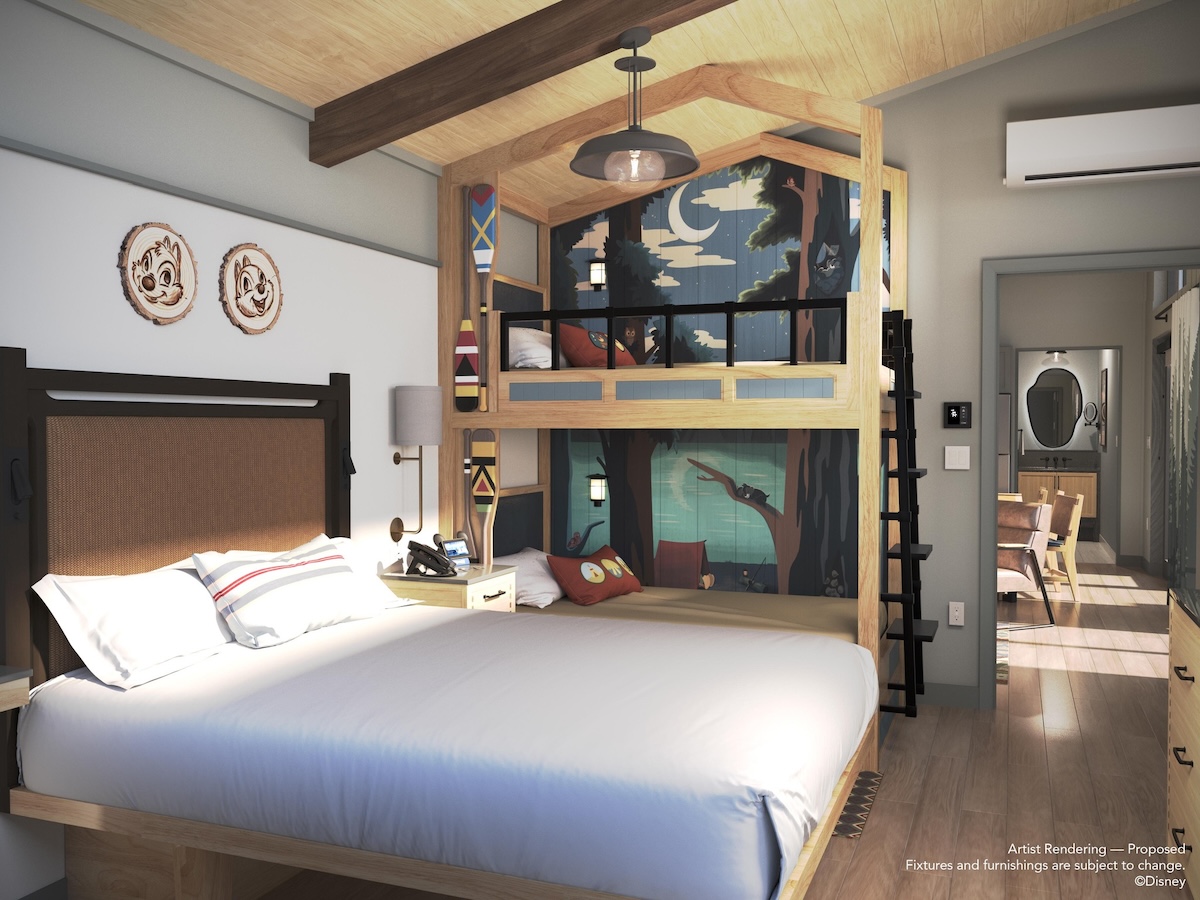
Master Bedroom & Additional Sleeping Options
The Ft. Wilderness Cabins boast a master bedroom that spans approximately 11.2′ by 12.5′, fitted with a cozy queen-size bed. Additionally, an interior wall houses bunk beds, which prove to be a practical sleeping arrangement for families.
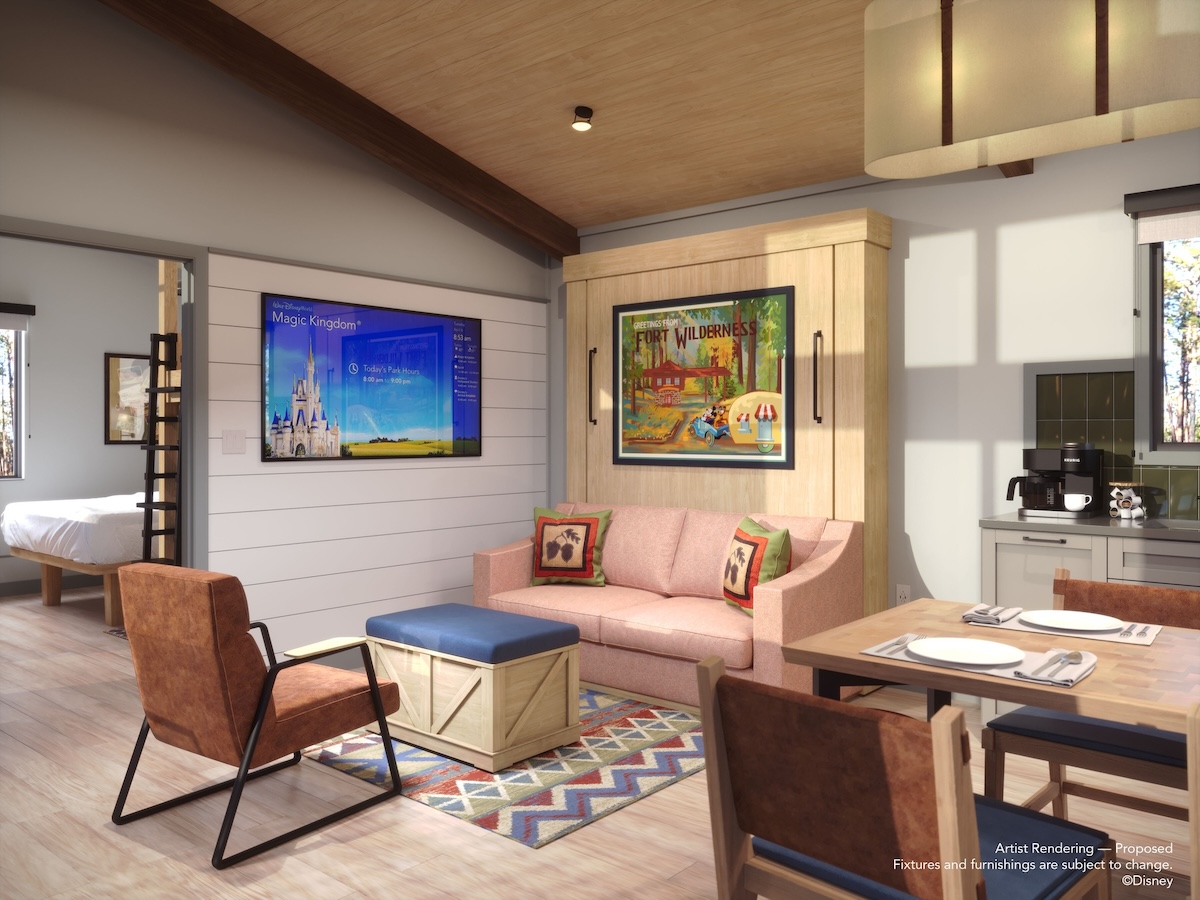
Expansive Great Room and Living Area
The great room, measuring roughly 12′ by 19′, provides a generous living area for guests to relax. A Murphy-style sofa that converts into a queen-size bed offers extra sleeping space. The living area is complete with a chair, ottoman, and a large flat-screen TV mounted on the side wall.
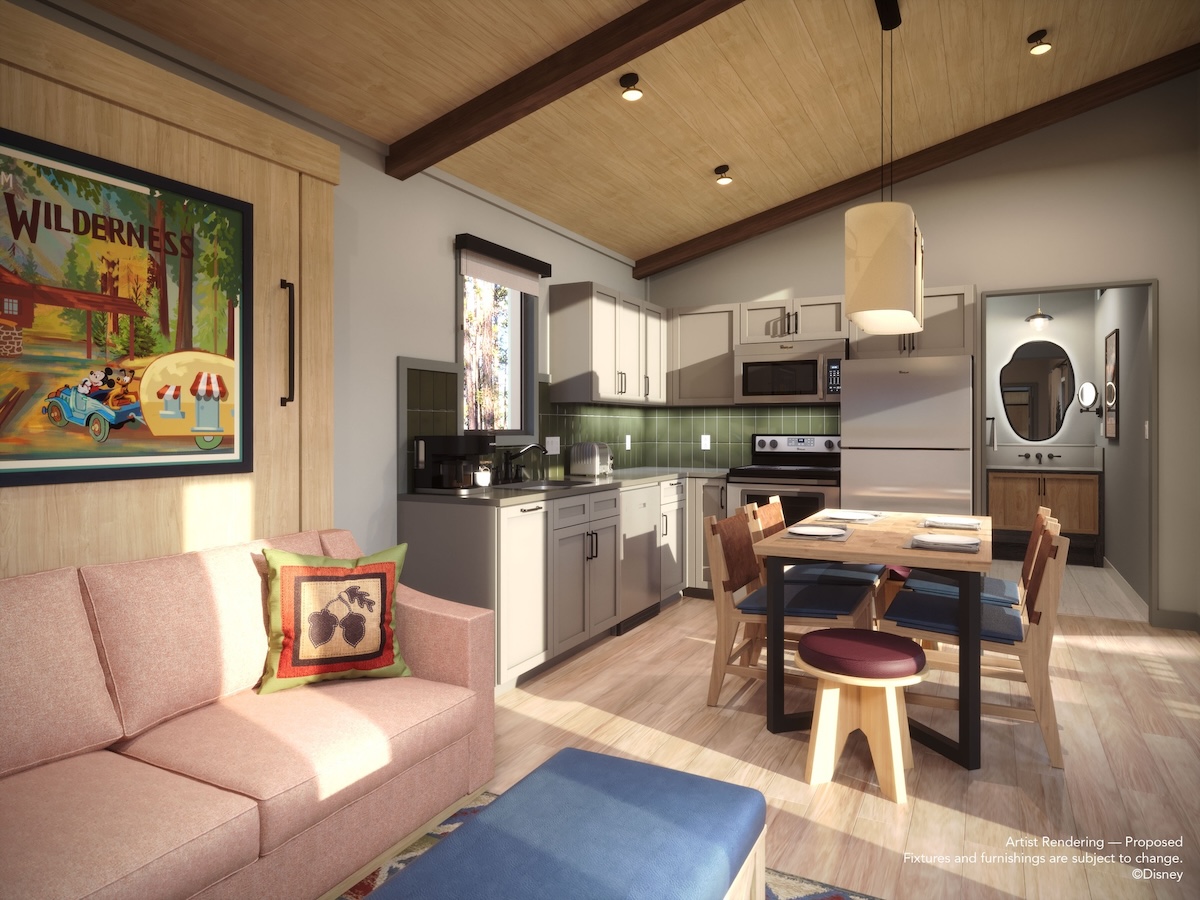
Dining Space and Fully-Equipped Kitchen
Next to the living area, guests will find the dining space, which includes a table with seating for up to six people. The kitchen comes fully equipped with a refrigerator, range, microwave, sink, and more. Interestingly, the floorplan indicates a conventional range with burners of different sizes, a divergence from previous marketing materials.
Practical Split Bathroom Layout
The cabins feature a split bathroom configuration for added convenience. One vanity is positioned outside the main bathroom, while the second vanity, toilet, and a spacious walk-in shower are contained within the bathroom. This layout facilitates simultaneous use by multiple occupants.
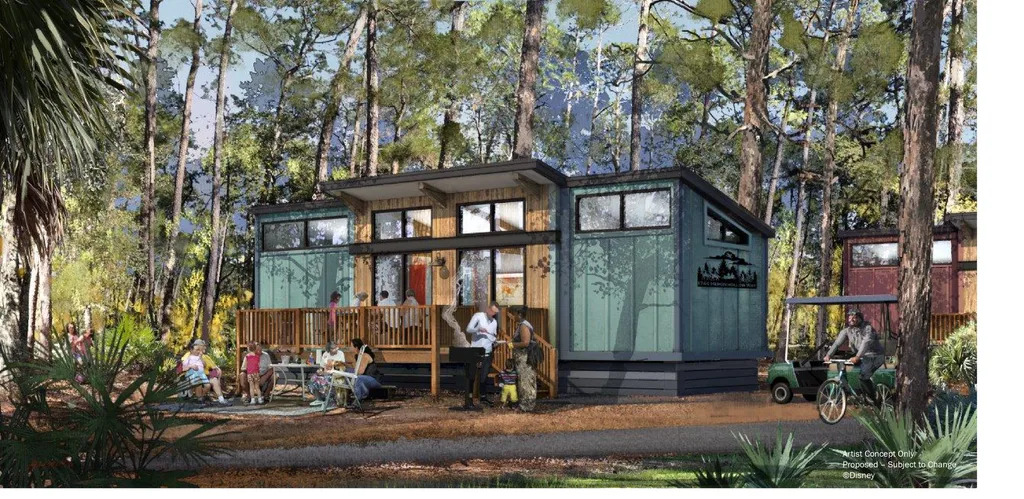
Outdoor Deck and Additional Amenities
Each Ft. Wilderness Cabin includes an 8′ x 20′ wooden deck, offering a tranquil outdoor space for guests. The deck comes with a charcoal grill, and nearby parking is available. Some cabins also include a lengthy accessibility ramp leading to the deck.
The comprehensive floorplan of the Ft. Wilderness Cabins provides a clear picture of what DVC members and guests can expect from these upcoming accommodations. The well-thought-out layout includes a master bedroom, bunk beds, a great room, dining area, fully-equipped kitchen, split bathroom, and an outdoor deck. It’s definitely an exciting time in the world of DVC!
Stay tuned for further updates from the DVC Shop blog on pricing and point sales, and begin envisioning your future Disney vacation at the Fort Wilderness Resort.
